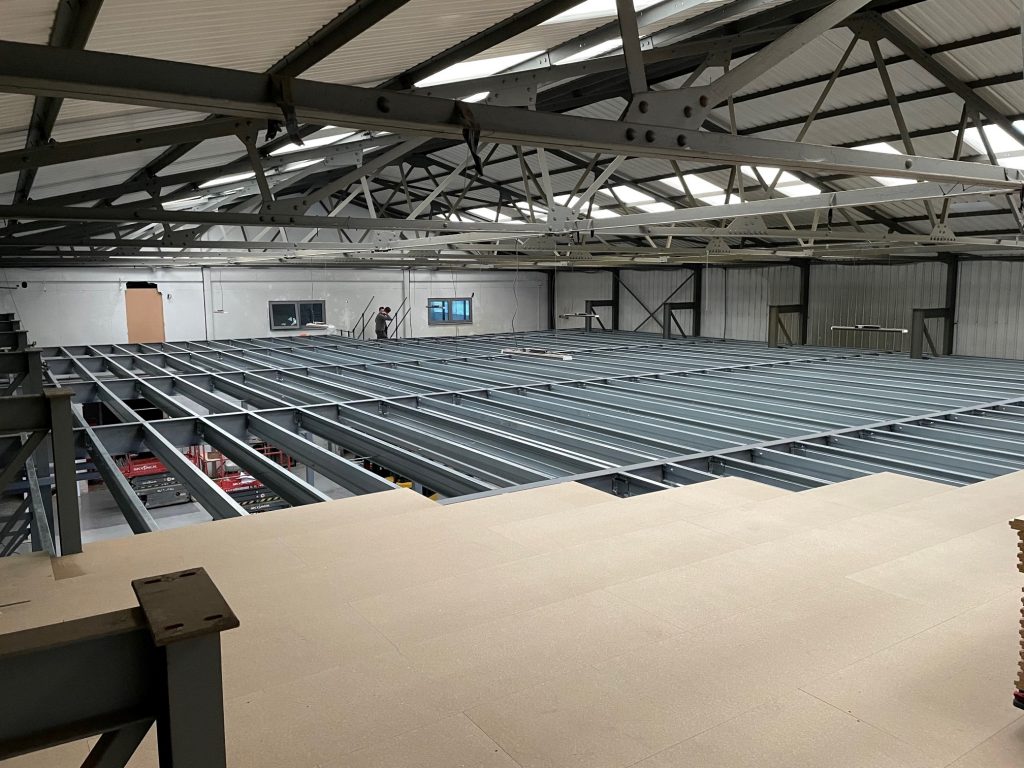We Make Spaces That Work
Mezzanine Floors Coventry
A little about us
Mezzanine Floor Experts
Lyntech Systems have supplied mezzanine floors within the Coventry, Stratford Upon Avon, Rugby, Solihull and Warwickshire area, indeed much further afield also, for over 35 years. The full use of available space within premises is essential and rather than the huge cost and logistical difficulties with moving it makes sense to construct a mezzanine floor and use the height of the building to the most efficient extent. Lyntech Systems is pleased to assist with all sizes of floor from a small useful addition of storage through to a large increase in office space.
These are our
Services
For well over 35 years Lyntech Systems has installed commercial interiors within offices, warehouses, factory and educational buildings. As part of that work package, Lyntech has installed office partitioning within many locations in Coventry such as The University of Warwick, Prologis Park, Seven Stars Industrial Estate, Binley Industrial Estate and numerous schools throughout the Warwickshire area.
Office Partitioning
Speak to our team today
View MoreOffice Refurbishment
Speak to our team today
View MoreSuspended Ceilings
Speak to our team today
Get In TouchFurniture
Speak to our team today
Get In TouchWashrooms
Speak to our team today
Get In TouchMezzanine Floors
Speak to our team today
Get In Touch
Mezzanine Floor Design
A mezzanine floor within an industrial setting can be designed to accommodate different loadings to suit their application. There are also options for the decking material for the floor, again to suit their use. The addition of staircases, pallet loading gates, and handrails all combine to create a practical and compliant use of space.
Office Floor Design
Within an office environment an additional level of office space can really make a massive difference to the layout and use of the office layout. The flexibility it brings can allow a more confidential area at one level and a more general area at another level, or purely allow for an increase in staffing levels when needed.

Some Of Our Recent Work
In past projects, we have built a variety of mezzanine floors from a storage area in Coventry of approx 2500m2 to an office area of 250m2 in Warwick. These are just examples as each mezzanine floor is bespoke and depends on the space, usage and loading required.
It is often the case that the re-location of offices to a mezzanine floor can free up additional storage or production space at shop floor level. This means that each square metre of space can be used to its maximum capacity and that helps drive an efficient operation in the long term.
These are our
FAQ's
Are Mezzanine Floors Expensive?
Mezzanine floors offer great value for money when you need valuable extra space. It is certainly a lot less in cost compared to re-locating premises and a much quicker option when additional working space is needed.
Can you buy mezzanine floors a standard size?
All mezzanine floors are bespoke items that are designed and manufactured to your specific requirements. This will depend upon the usage, layout, design, and performance. As it is a bespoke item, your exact needs for additional space and extra storage are taken into account.
Do mezzanine floors take long to install?
This will clearly depend upon the size, however, as a structure, it is generally a very quick installation process. This means that it is a great option to add extra office or storage space in a short period of time.
Can you load pallets onto a mezzanine floor?
Assuming the floor is designed with the correct goods storage loading, then a simple pallet gate can allow pallets to be loaded whilst maintaining a secure and safe barrier at the edge of the floor.
Does a mezzanine floor require Building regulations approval?
Yes, building regulations approval is required and we can help to provide drawings and calculations to assist with this process.
Looking For Mezzanine Floors Throughout Coventry
Contact Our Team
Office refurbishment within the Coventry area is a key area and this encompasses all finishes within a building such as suspended ceilings, decoration, flooring, air handling, electrical requirements and office furniture.
Lyntech Systems co-ordinate and manage all trades within a project to enable the client to have confidence that the plan will be on time and on budget.



